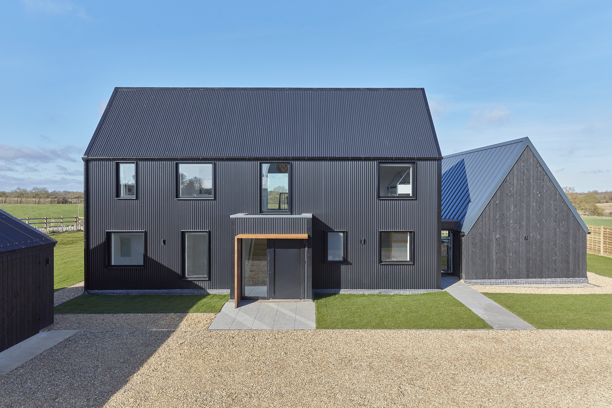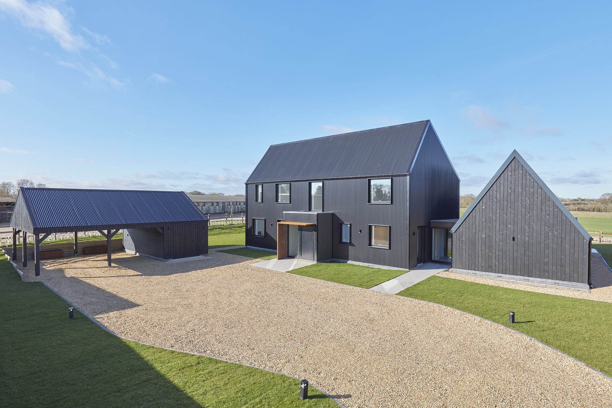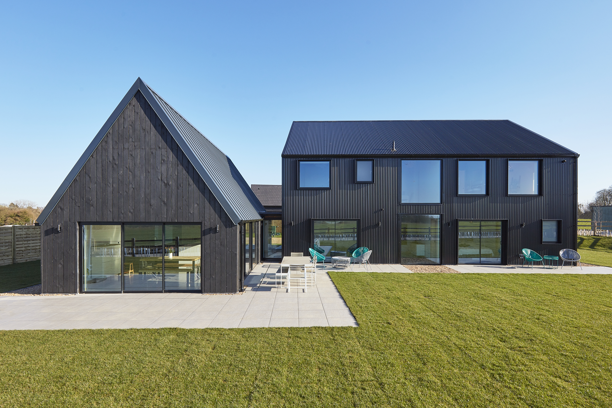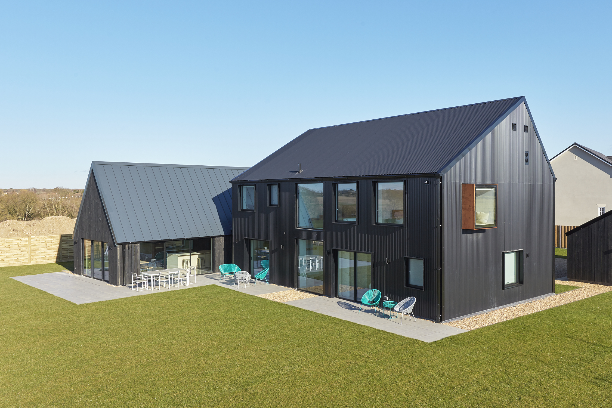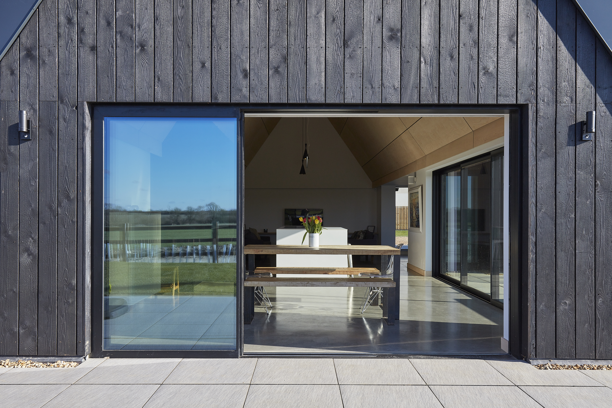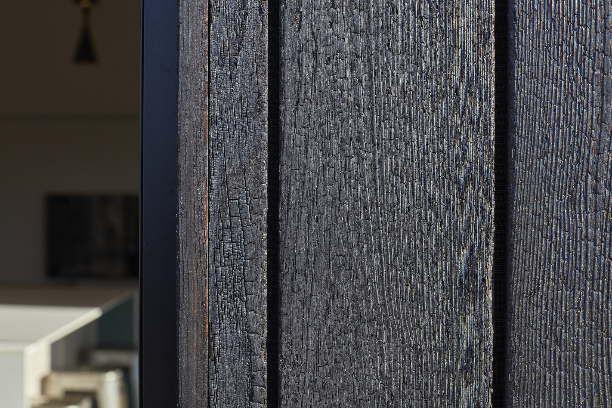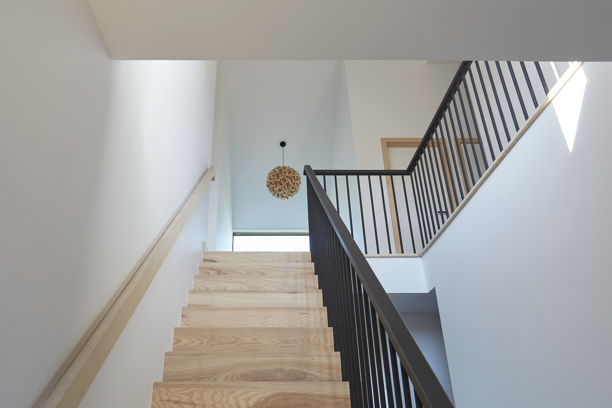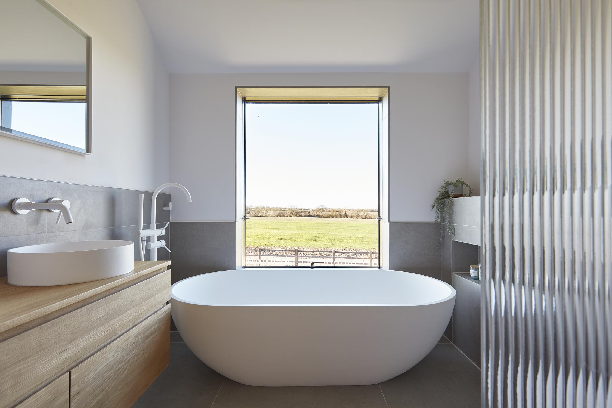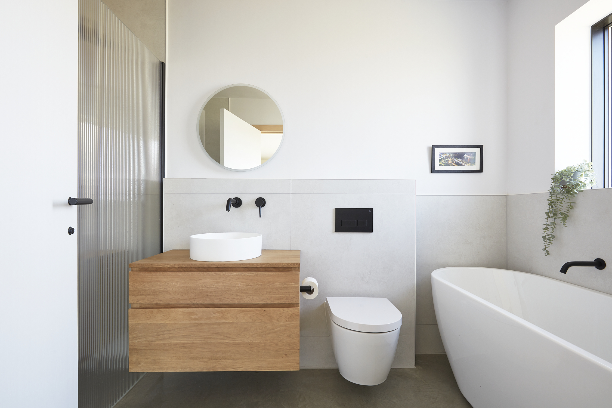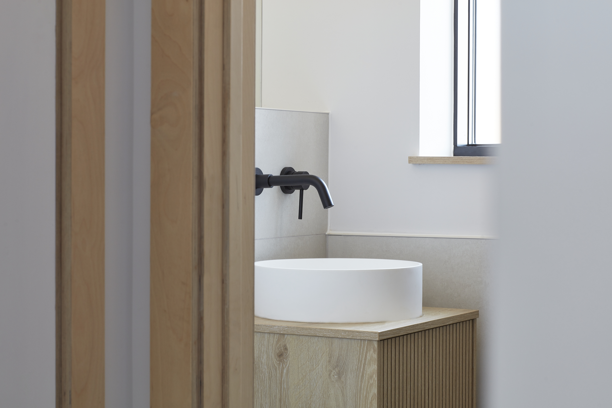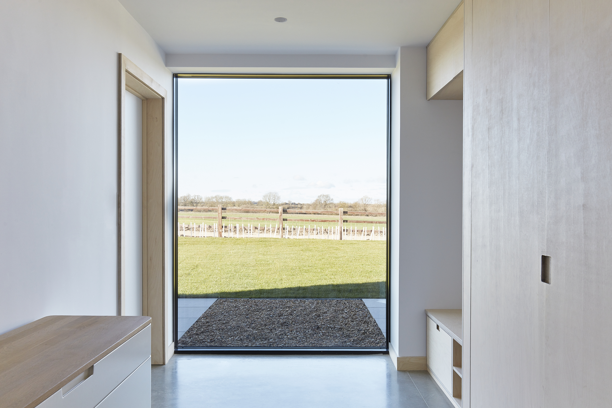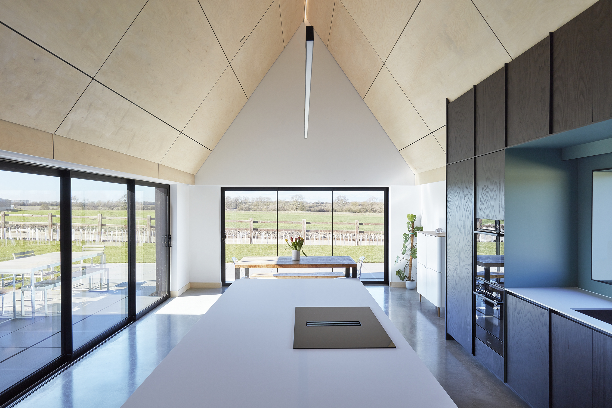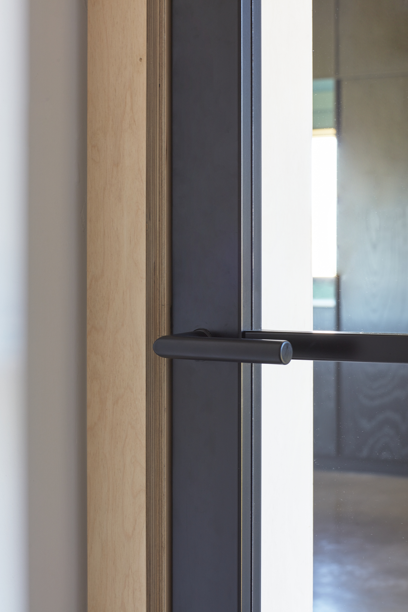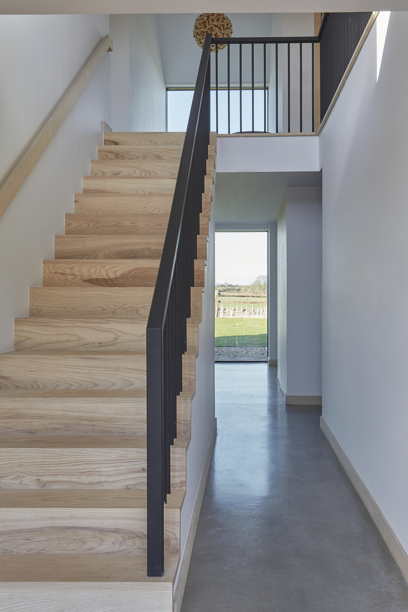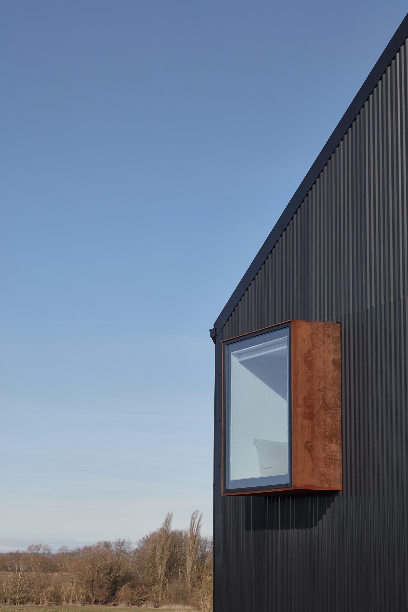Hay Barn, Near Cambridge
We hope this exceptional house will make a fantastic home.
After a two stage tendering process working with the clients, PIP Architects and a Quantity surveyor to help value engineer the design we finally started on site late 2021. Luckily, we had very detailed and well-designed drawings from both the project Architects and the structural Engineers which made the complicated construction process far easier.
We set out, concreated the foundation and installed the steel frame work at great speed, then our carpentry team took over and built the timber frame, external walls and roof. The M&E contractors installed an MVHR system, air source heating pump, air con units, CCTV system and intruder alarm, together with all the lighting and power to the main house, cart lodge and garden. The main house walls and roof were clad with Tata Steel sheet with various pieces of Corten installed to enhance the appearance. The Kitchen, living and dining room walls were clad in burn larch and had Euroclad roofing sheets. The whole of the ground floor was polished concrete which is visually stunning and very robust. The landscaping was completed with a turf lawn, porcelain paving slabs and gravel drive.
This was a great project to be involved in and we are very proud of the results.

